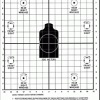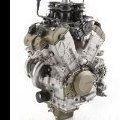The awesome Pole barn/home shop thread
-
Similar Content
-
- 7 replies
- 4,408 views
-
- 7,207 replies
- 553,336 views
-
Funny picture thread. 1 2 3 4 1481
By cbrjess0815,
- 37,008 replies
- 2,556,424 views
-
- 983 replies
- 107,299 views
-
- 282 replies
- 46,800 views
-






Recommended Posts
Join the conversation
You can post now and register later. If you have an account, sign in now to post with your account.